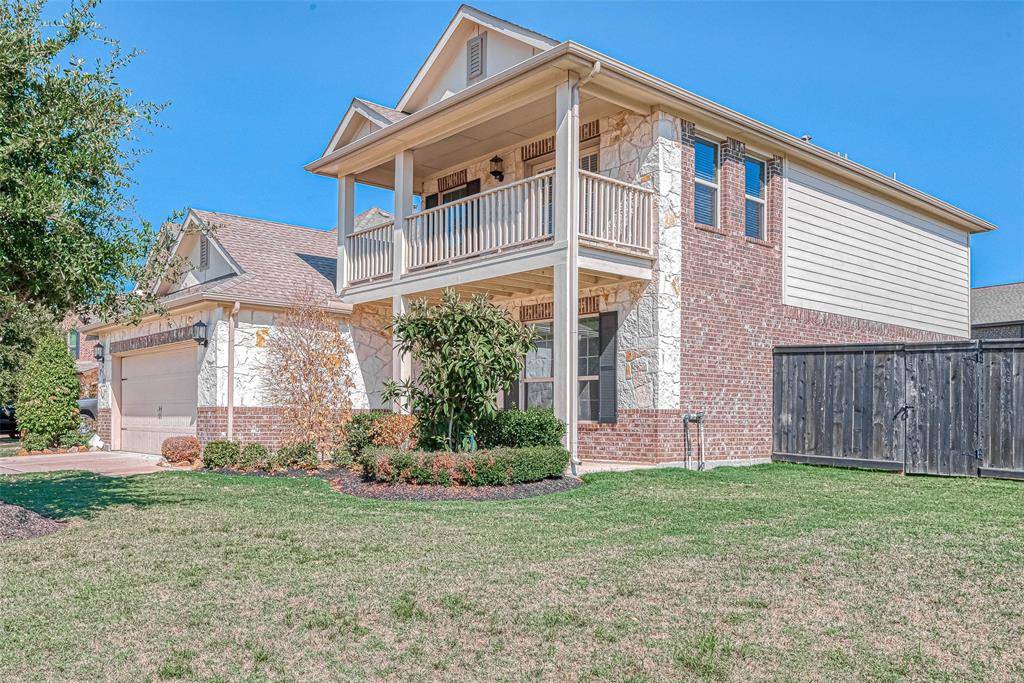4 Beds
3.1 Baths
2,713 SqFt
4 Beds
3.1 Baths
2,713 SqFt
Key Details
Property Type Single Family Home
Sub Type Single Family Detached
Listing Status Active
Purchase Type For Rent
Square Footage 2,713 sqft
Subdivision Harvest Green
MLS Listing ID 97960724
Style Contemporary/Modern
Bedrooms 4
Full Baths 3
Half Baths 1
Rental Info One Year
Year Built 2017
Available Date 2025-06-01
Lot Size 9,450 Sqft
Property Sub-Type Single Family Detached
Property Description
Location
State TX
County Fort Bend
Community Harvest Green
Area Fort Bend County North/Richmond
Rooms
Bedroom Description 1 Bedroom Up,All Bedrooms Up,Primary Bed - 1st Floor
Other Rooms Breakfast Room, Family Room, Home Office/Study
Den/Bedroom Plus 4
Interior
Heating Central Gas
Cooling Central Electric
Appliance Refrigerator
Exterior
Parking Features Attached Garage
Garage Spaces 2.0
Private Pool No
Building
Lot Description Corner, Subdivision Lot
Story 2
Water Water District
New Construction No
Schools
Elementary Schools Neill Elementary School
Middle Schools Bowie Middle School (Fort Bend)
High Schools Travis High School (Fort Bend)
School District 19 - Fort Bend
Others
Pets Allowed Case By Case Basis
Senior Community No
Restrictions Deed Restrictions
Tax ID 3801-15-001-0240-907
Energy Description Ceiling Fans
Disclosures No Disclosures
Special Listing Condition No Disclosures
Pets Allowed Case By Case Basis







