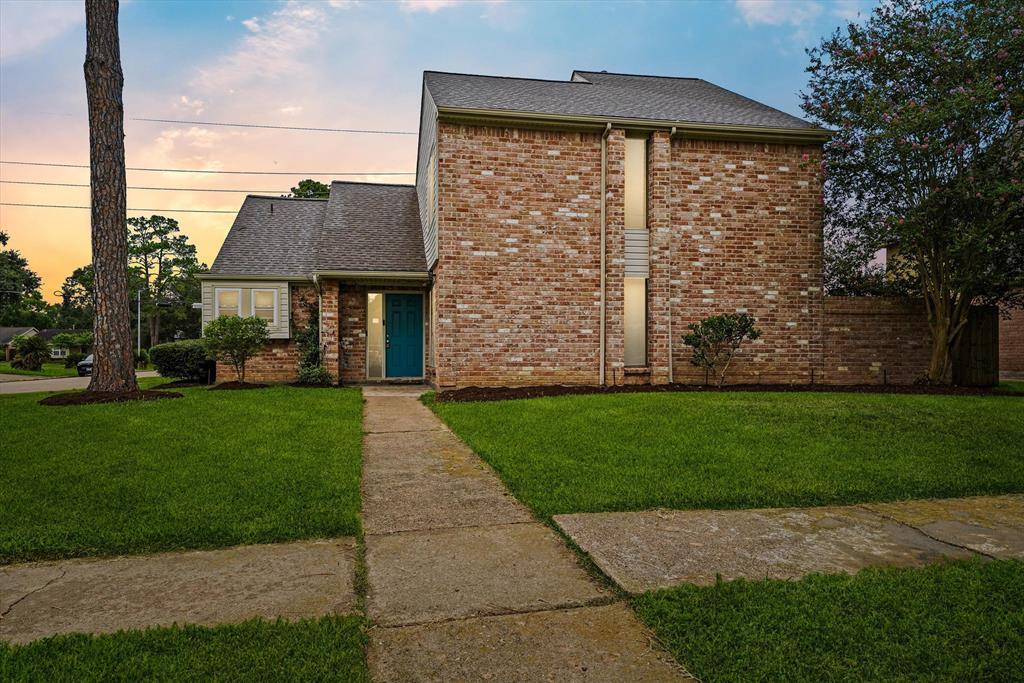4 Beds
3.1 Baths
2,740 SqFt
4 Beds
3.1 Baths
2,740 SqFt
OPEN HOUSE
Sat Jul 05, 1:00pm - 3:00pm
Sun Jul 06, 12:00pm - 2:00pm
Key Details
Property Type Single Family Home
Listing Status Active
Purchase Type For Sale
Square Footage 2,740 sqft
Price per Sqft $107
Subdivision Bear Creek Village Sec 07
MLS Listing ID 26116150
Style Traditional
Bedrooms 4
Full Baths 3
Half Baths 1
HOA Fees $39/mo
HOA Y/N 1
Year Built 1981
Annual Tax Amount $6,222
Tax Year 2024
Lot Size 7,999 Sqft
Acres 0.1836
Property Description
Welcome to your next forever home — a spacious and versatile property designed with family living and entertaining in mind! Boasting a four-car wide driveway and extra parking for a boat or trailer, this home has room for everything and everyone.
Enjoy the oversized garage with a fully equipped garage apartment upstairs, featuring a full bath, wet bar, lighting, and laminate floors — perfect for guests, extended family, or a home office setup.
Inside, cozy up to the ceramic log fireplace in the open-concept living room that flows seamlessly into a generous dining or sunroom area with views of the backyard and patio. The space is flooded with natural light from large windows throughout.
The primary suite is downstairs, offering privacy and luxury with a sauna, sunken Jacuzzi tub, and walk-in shower. Upstairs includes three additional bedrooms, perfect for kids or guests. The home is move-in ready and a roof that's only 2 years old.
Location
State TX
County Harris
Area Katy - North
Rooms
Bedroom Description Primary Bed - 1st Floor
Other Rooms Breakfast Room, Formal Dining, Garage Apartment, Living Area - 1st Floor, Utility Room in House
Master Bathroom Full Secondary Bathroom Down, Primary Bath: Jetted Tub, Primary Bath: Separate Shower, Secondary Bath(s): Tub/Shower Combo
Den/Bedroom Plus 4
Interior
Heating Central Gas
Cooling Central Electric
Fireplaces Number 1
Fireplaces Type Gaslog Fireplace
Exterior
Parking Features Attached Garage
Garage Spaces 2.0
Garage Description Additional Parking
Roof Type Composition
Street Surface Concrete
Private Pool No
Building
Lot Description Corner
Dwelling Type Free Standing
Story 2
Foundation Slab
Lot Size Range 0 Up To 1/4 Acre
Sewer Public Sewer
Water Public Water, Water District
Structure Type Brick
New Construction No
Schools
Elementary Schools Bear Creek Elementary School (Katy)
Middle Schools Cardiff Junior High School
High Schools Mayde Creek High School
School District 30 - Katy
Others
HOA Fee Include Clubhouse,Recreational Facilities
Senior Community No
Restrictions Deed Restrictions
Tax ID 109-910-000-0039
Energy Description Ceiling Fans
Acceptable Financing Cash Sale, Conventional, FHA, Investor, VA
Tax Rate 2.0478
Disclosures Sellers Disclosure
Listing Terms Cash Sale, Conventional, FHA, Investor, VA
Financing Cash Sale,Conventional,FHA,Investor,VA
Special Listing Condition Sellers Disclosure







