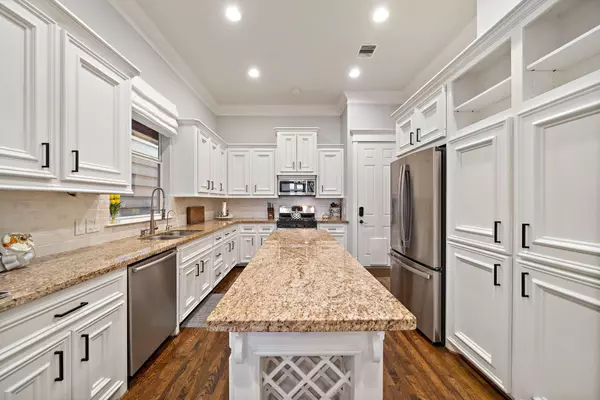$665,000
For more information regarding the value of a property, please contact us for a free consultation.
3 Beds
3 Baths
2,597 SqFt
SOLD DATE : 10/25/2022
Key Details
Sold Price $665,000
Property Type Single Family Home
Sub Type Detached
Listing Status Sold
Purchase Type For Sale
Square Footage 2,597 sqft
Price per Sqft $256
Subdivision Twenty 5Th Street Trls
MLS Listing ID 44325807
Sold Date 10/25/22
Style Craftsman
Bedrooms 3
Full Baths 2
Half Baths 1
HOA Y/N No
Year Built 2011
Annual Tax Amount $12,040
Tax Year 2021
Lot Size 3,798 Sqft
Acres 0.0872
Property Sub-Type Detached
Property Description
Gorgeous Craftsman style home in an incredible location in the heart of The Heights! Walking distance to parks, restaurants and attractions including 19th St. shops, Heights MKT to name a few. Home has many upgrades including artificial turf backyard and brand new HVAC. Enjoy sightlines of open floor plan while entertaining or relaxing after a long day. Bright and white kitchen is perfect for cooking and baking. In cooler months, take advantage of the french doors that open up the living room to the patio area for a fantastic indoor/outdor experience. Gorgeous wood stairs lead to a large flex space that could be used as a media room, home office, or playroom. Secondary bedroom with rare, huge bay window allow light to pour into the second floor. Large laundry room offers ample storage. Natural stone countertops and flooring in bathrooms exude luxury. High ceilings throughout the home make a large home feel even bigger. Private backyard with minimal views from neighbors.
Location
State TX
County Harris
Community Gutter(S)
Area 9
Interior
Interior Features Crown Molding, Double Vanity, Granite Counters, High Ceilings, Kitchen Island, Kitchen/Family Room Combo, Pantry, Soaking Tub, Separate Shower, Window Treatments, Ceiling Fan(s)
Heating Central, Electric
Cooling Central Air, Electric
Flooring Carpet, Travertine, Wood
Fireplaces Number 1
Fireplace Yes
Appliance Convection Oven, Dishwasher, Gas Cooktop, Disposal, Microwave
Laundry Washer Hookup, Electric Dryer Hookup, Gas Dryer Hookup
Exterior
Exterior Feature Covered Patio, Deck, Fully Fenced, Fence, Porch, Patio, Private Yard
Parking Features Attached, Garage
Garage Spaces 2.0
Fence Back Yard
Community Features Gutter(s)
Water Access Desc Public
Roof Type Composition
Porch Covered, Deck, Patio, Porch
Private Pool No
Building
Lot Description Subdivision
Faces North
Entry Level Two
Foundation Pillar/Post/Pier
Sewer Public Sewer
Water Public
Architectural Style Craftsman
Level or Stories Two
New Construction No
Schools
Elementary Schools Sinclair Elementary School (Houston)
Middle Schools Hamilton Middle School (Houston)
High Schools Waltrip High School
School District 27 - Houston
Others
Tax ID 132-654-001-0003
Security Features Smoke Detector(s)
Read Less Info
Want to know what your home might be worth? Contact us for a FREE valuation!

Our team is ready to help you sell your home for the highest possible price ASAP

Bought with Keller Williams Realty - Memorial






