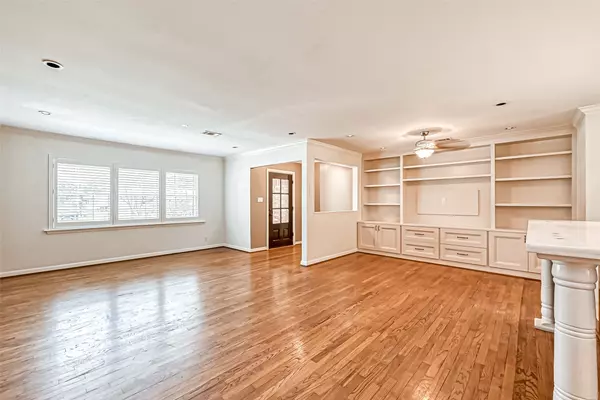$563,000
For more information regarding the value of a property, please contact us for a free consultation.
3 Beds
2 Baths
2,216 SqFt
SOLD DATE : 08/29/2023
Key Details
Sold Price $563,000
Property Type Single Family Home
Sub Type Detached
Listing Status Sold
Purchase Type For Sale
Square Footage 2,216 sqft
Price per Sqft $254
Subdivision Nob Hill Sec 02
MLS Listing ID 11863794
Sold Date 08/29/23
Style Ranch,Traditional
Bedrooms 3
Full Baths 2
HOA Y/N No
Year Built 1956
Annual Tax Amount $8,469
Tax Year 2022
Lot Size 0.258 Acres
Acres 0.2583
Property Sub-Type Detached
Property Description
Located in one of Spring Branch's most desirable neighborhoods, this beautifully updated home has all the bells & whistles. Updates include 50 year GAF architectural roof, 50 gal hot water heater & 16 Seer high efficiency A/C. The light filled gourmet kitchen features custom cabinetry, stainless steel hi-end appliances, massive quartzite island, wine fridge, travertine tile & separate breakfast bar.Home offers versatile open floor plan where new owner can define their own spaces. No carpet here;hardwoods & natural stone flooring/tile. All baths were completely remodeled w/custom cabinets, counters, toilets and tile & marble. All bedrooms are a nice size & two have spacious walk in closets. Natural light pours into this move-in ready home.Around the corner from Nob Hill Park, this property sits on an 11,250 sq.ft. lot & boasts a private backyard, vignets & large patio.Enjoy proximity to Beltway 8, I10, 290, dining, shopping & medical facilities.Special Features list online. NO Flooding
Location
State TX
County Harris
Community Community Pool, Curbs, Gutter(S)
Area Spring Branch
Interior
Interior Features Breakfast Bar, Crown Molding, Double Vanity, Entrance Foyer, Granite Counters, Kitchen Island, Kitchen/Family Room Combo, Pots & Pan Drawers, Quartz Counters, Soaking Tub, Separate Shower, Tub Shower, Walk-In Pantry, Window Treatments, Ceiling Fan(s), Living/Dining Room, Programmable Thermostat
Heating Central, Gas
Cooling Central Air, Electric
Flooring Stone, Wood
Fireplaces Number 1
Fireplaces Type Decorative
Fireplace Yes
Appliance Dishwasher, Free-Standing Range, Disposal, Gas Oven, Gas Range, Microwave, Oven, ENERGY STAR Qualified Appliances
Laundry Washer Hookup, Electric Dryer Hookup, Gas Dryer Hookup
Exterior
Exterior Feature Deck, Fence, Sprinkler/Irrigation, Porch, Patio, Private Yard
Parking Features Attached, Garage
Garage Spaces 2.0
Fence Back Yard
Community Features Community Pool, Curbs, Gutter(s)
Water Access Desc Public
Roof Type Composition
Porch Deck, Patio, Porch
Private Pool No
Building
Lot Description Subdivision, Wooded
Faces North
Story 1
Entry Level One
Foundation Slab
Sewer Public Sewer
Water Public
Architectural Style Ranch, Traditional
Level or Stories One
New Construction No
Schools
Elementary Schools Westwood Elementary School (Spring Branch)
Middle Schools Spring Oaks Middle School
High Schools Spring Woods High School
School District 49 - Spring Branch
Others
Tax ID 088-151-000-0020
Ownership Full Ownership
Acceptable Financing Cash, Conventional
Listing Terms Cash, Conventional
Read Less Info
Want to know what your home might be worth? Contact us for a FREE valuation!

Our team is ready to help you sell your home for the highest possible price ASAP

Bought with Martha Turner Sotheby's International Realty







