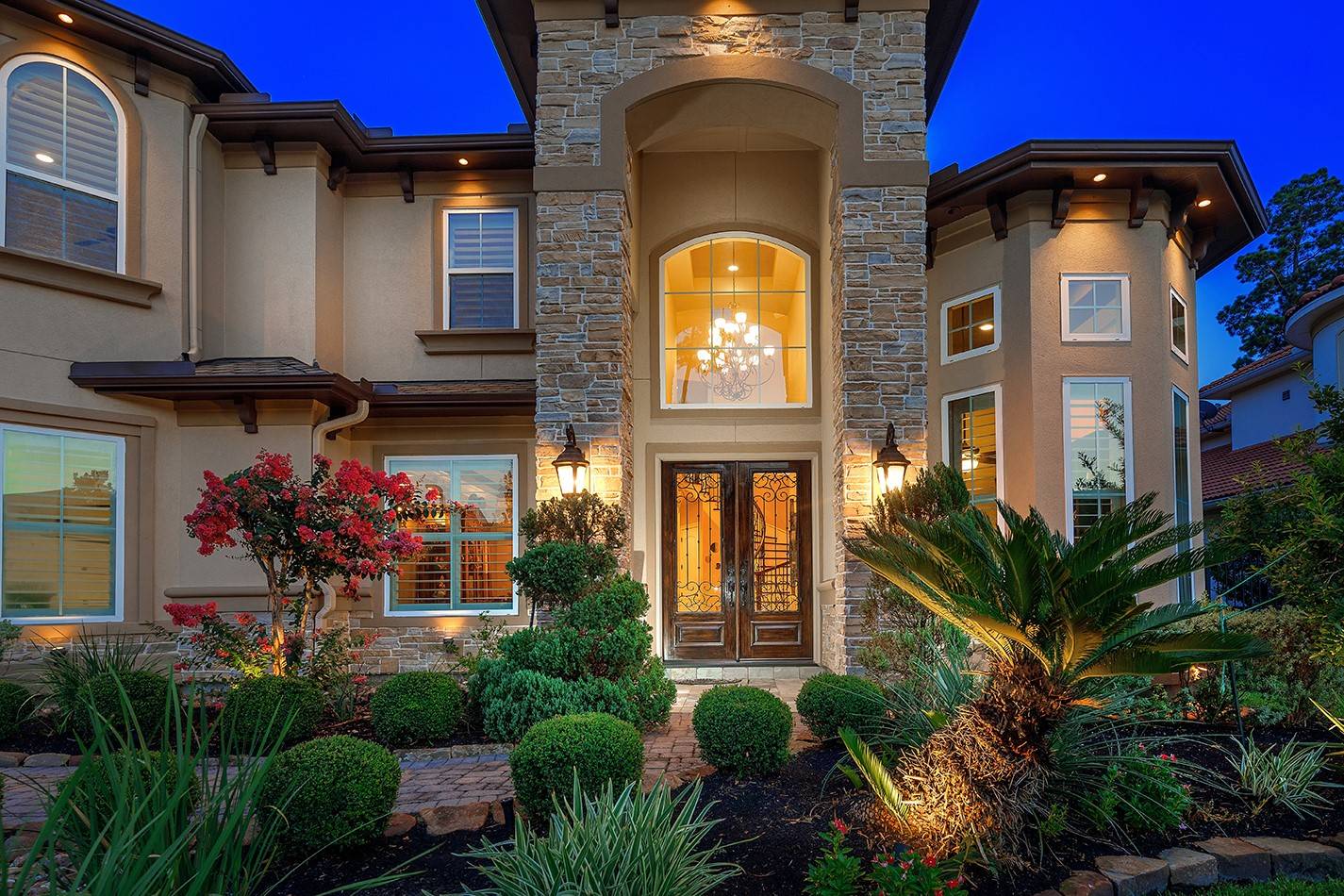$1,525,000
For more information regarding the value of a property, please contact us for a free consultation.
5 Beds
5 Baths
5,079 SqFt
SOLD DATE : 09/07/2023
Key Details
Sold Price $1,525,000
Property Type Single Family Home
Sub Type Detached
Listing Status Sold
Purchase Type For Sale
Square Footage 5,079 sqft
Price per Sqft $300
Subdivision Wdlnds Village Sterling Ridge 77
MLS Listing ID 11256615
Sold Date 09/07/23
Style Traditional
Bedrooms 5
Full Baths 4
Half Baths 1
HOA Y/N No
Year Built 2012
Annual Tax Amount $22,478
Tax Year 2022
Lot Size 0.279 Acres
Acres 0.2794
Property Sub-Type Detached
Property Description
Outstanding Partners in Building home overlooking the Gary Player Golf Course in Sterling Ridge! No expense has been spared: Recently replaced roof, hand-scraped hardwood floors, fresh interior paint, sky-high ceiling heights, surround sound speaker system, plantation shutters, whole-home central vacuum & incredible storage. Private study w built-in desk & French doors; the formal dining has triple crown moulding; two story family room w/fireplace & walls of windows framing pool & golf course views opens to the bright & airy kitchen. The kitchen features an island, double oven, gas cooktop, walk-in pantry, pull out spice racks, & opens to the breakfast room. Owner's retreat & 2nd bedroom suite down; 3rd garage bay was converted to a bonus room (great gym or 2nd office); 3 bedrooms, media & game-room up w/balcony; Backyard has Travertine decking, Pebble Tec heated pool & spa w/waterfalls, outdoor kitchen, pergola, mosquito system, & new immaculate landscaping enhanced with lighting.
Location
State TX
County Montgomery
Community Curbs, Golf, Gutter(S)
Area 15
Interior
Interior Features Breakfast Bar, Balcony, Crown Molding, Central Vacuum, Double Vanity, Entrance Foyer, Granite Counters, Hollywood Bath, High Ceilings, Kitchen Island, Kitchen/Family Room Combo, Bath in Primary Bedroom, Multiple Staircases, Pantry, Soaking Tub, Separate Shower, Tub Shower, Vanity, Walk-In Pantry, Window Treatments, Ceiling Fan(s)
Heating Central, Gas
Cooling Central Air, Electric, Attic Fan
Flooring Carpet, Tile, Wood
Fireplaces Number 1
Fireplaces Type Gas, Gas Log
Fireplace Yes
Appliance Double Oven, Dishwasher, Electric Oven, Gas Cooktop, Disposal, Microwave, ENERGY STAR Qualified Appliances
Laundry Washer Hookup, Electric Dryer Hookup, Gas Dryer Hookup
Exterior
Exterior Feature Balcony, Covered Patio, Deck, Fully Fenced, Fence, Hot Tub/Spa, Sprinkler/Irrigation, Patio, Private Yard
Parking Features Additional Parking, Garage, Garage Door Opener
Garage Spaces 3.0
Fence Back Yard
Pool In Ground
Community Features Curbs, Golf, Gutter(s)
Water Access Desc Public
Roof Type Composition
Porch Balcony, Covered, Deck, Patio
Private Pool Yes
Building
Lot Description Near Golf Course, On Golf Course, Subdivision
Entry Level Two
Foundation Slab
Sewer Public Sewer
Water Public
Architectural Style Traditional
Level or Stories Two
New Construction No
Schools
Elementary Schools Deretchin Elementary School
Middle Schools Mccullough Junior High School
High Schools The Woodlands High School
School District 11 - Conroe
Others
Tax ID 9699-77-07300
Ownership Full Ownership
Security Features Security System Owned,Smoke Detector(s)
Acceptable Financing Cash, Conventional, VA Loan
Listing Terms Cash, Conventional, VA Loan
Read Less Info
Want to know what your home might be worth? Contact us for a FREE valuation!

Our team is ready to help you sell your home for the highest possible price ASAP

Bought with Keller Williams Woodlands






