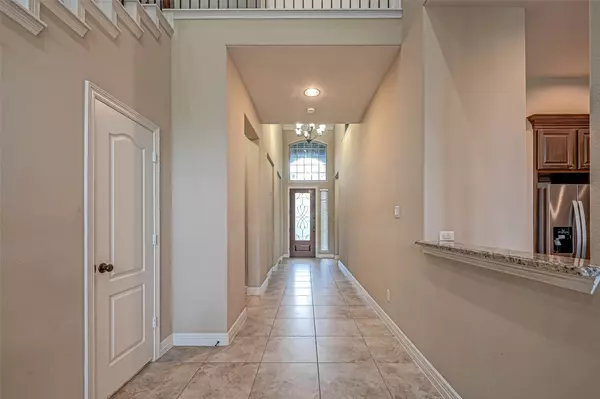$585,000
For more information regarding the value of a property, please contact us for a free consultation.
4 Beds
4 Baths
3,545 SqFt
SOLD DATE : 10/12/2023
Key Details
Sold Price $585,000
Property Type Single Family Home
Sub Type Detached
Listing Status Sold
Purchase Type For Sale
Square Footage 3,545 sqft
Price per Sqft $165
Subdivision Sweetbriar At Riverstone
MLS Listing ID 80021555
Sold Date 10/12/23
Style Traditional
Bedrooms 4
Full Baths 3
Half Baths 1
HOA Fees $8/ann
HOA Y/N Yes
Year Built 2012
Lot Size 6,599 Sqft
Acres 0.1515
Property Sub-Type Detached
Property Description
Location!Location!Location!Absolutely Stunning Gorgeous 2 story Trendmaker home located in the highly desirable subdivision of Riverstone.The home has 4 bedrooms with 2 bedrooms down and 3.5 bathrooms.Lovely entryway with high ceilings and beautiful tile flooring leads into the open floor plan with spacious kitchen,living room and spacious dining area.Gourmet kitchen boasts a large island,granite countertops,walk-in pantry,fireplace and an extra room and built-ins.Elegant primary suite with bay window has a luxurious bathroom with granite counters, jetted tub,separate shower,and an impressive walk-in closet with custom built-ins.Upstairs features a game room,Media room, 2 bedrooms and a bathroom.The backyard backs with beautiful Greeneries and has a covered patio with no back neighbors.Enjoy the resort style amenities of this one of the top most premier master planned communities in USA.Zoned to highly rated FBISD schools.This is the dream home you have been waiting for!
Location
State TX
County Fort Bend
Community Community Pool
Area 29
Interior
Interior Features Breakfast Bar, Double Vanity, Granite Counters, Jetted Tub, Kitchen Island, Bath in Primary Bedroom, Pantry, Separate Shower, Ceiling Fan(s)
Heating Central, Gas
Cooling Central Air, Electric
Flooring Carpet, Tile, Wood
Fireplaces Number 1
Fireplaces Type Gas Log
Fireplace Yes
Appliance Double Oven, Dishwasher, Gas Cooktop, Disposal, Microwave, Instant Hot Water, Refrigerator
Laundry Washer Hookup, Electric Dryer Hookup
Exterior
Exterior Feature Deck, Fence, Sprinkler/Irrigation, Porch, Patio, Tennis Court(s)
Parking Features Attached, Garage
Garage Spaces 2.0
Fence Back Yard
Community Features Community Pool
Water Access Desc Public
Roof Type Composition
Porch Deck, Patio, Porch
Private Pool No
Building
Lot Description Subdivision
Entry Level Two
Foundation Slab
Sewer Public Sewer
Water Public
Architectural Style Traditional
Level or Stories Two
New Construction No
Schools
Elementary Schools Sullivan Elementary School (Fort Bend)
Middle Schools Fort Settlement Middle School
High Schools Elkins High School
School District 19 - Fort Bend
Others
HOA Name Riverstone HOA
Tax ID 7791-03-001-0020-907
Read Less Info
Want to know what your home might be worth? Contact us for a FREE valuation!

Our team is ready to help you sell your home for the highest possible price ASAP

Bought with PE Real Estate Brokerage






