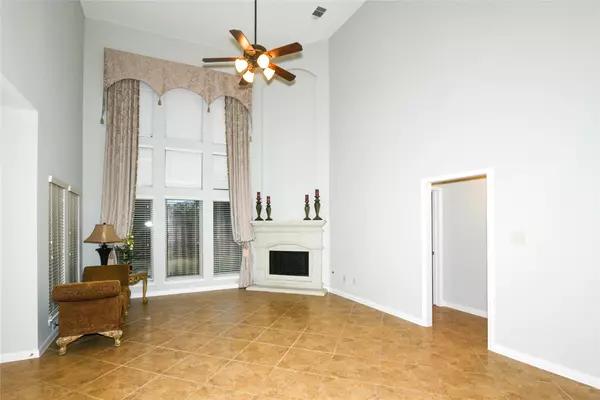$570,000
For more information regarding the value of a property, please contact us for a free consultation.
5 Beds
4 Baths
3,214 SqFt
SOLD DATE : 04/01/2024
Key Details
Sold Price $570,000
Property Type Single Family Home
Sub Type Detached
Listing Status Sold
Purchase Type For Sale
Square Footage 3,214 sqft
Price per Sqft $177
Subdivision Sweetbriar At Riverstone
MLS Listing ID 22860863
Sold Date 04/01/24
Style Traditional
Bedrooms 5
Full Baths 3
Half Baths 1
HOA Fees $8/ann
HOA Y/N Yes
Year Built 2011
Annual Tax Amount $10,009
Tax Year 2023
Lot Size 6,599 Sqft
Acres 0.1515
Property Sub-Type Detached
Property Description
Beautifully well maintain two-story PERRY HOMES opens to formal dining room. Family room features a soaring 18-ft ceiling, cast-stone fireplace and ceramic tile flooring. Fresh paint entire the house. New carpet are in all bedrooms and game room. Kitchen has granite countertops with ceramic tile backsplash, recessed can lighting and 42-inch J-Kraft cabinets. Large game room upstairs. Iron stair parts. Covered back patio. Brick-and-stone elevation. Three-car attached tandem garage. No back neighbors. THIS HOUSE NEVER GOT FLOODED DURING HARVEY!
Location
State TX
County Fort Bend
Community Community Pool
Area 29
Interior
Interior Features Entrance Foyer, Granite Counters, High Ceilings, Hot Tub/Spa, Window Treatments, Ceiling Fan(s)
Heating Central, Gas
Cooling Central Air, Electric, Attic Fan
Flooring Carpet, Tile
Fireplaces Number 1
Fireplaces Type Free Standing, Gas
Fireplace Yes
Appliance Dishwasher, Gas Cooktop, Disposal, Gas Oven, Microwave, Oven
Laundry Washer Hookup, Gas Dryer Hookup
Exterior
Exterior Feature Covered Patio, Fully Fenced, Fence, Patio, Private Yard, Tennis Court(s)
Parking Features Attached, Garage, Tandem
Garage Spaces 3.0
Fence Back Yard
Community Features Community Pool
Water Access Desc Public
Roof Type Composition
Porch Covered, Deck, Patio
Private Pool No
Building
Lot Description Subdivision
Faces West
Entry Level Two
Foundation Slab
Sewer Public Sewer
Water Public
Architectural Style Traditional
Level or Stories Two
New Construction No
Schools
Elementary Schools Sullivan Elementary School (Fort Bend)
Middle Schools Fort Settlement Middle School
High Schools Elkins High School
School District 19 - Fort Bend
Others
HOA Name Riverstone
Tax ID 7791-01-003-0050-907
Ownership Full Ownership
Security Features Smoke Detector(s)
Acceptable Financing Cash, Conventional, FHA, Other, USDA Loan, VA Loan
Listing Terms Cash, Conventional, FHA, Other, USDA Loan, VA Loan
Read Less Info
Want to know what your home might be worth? Contact us for a FREE valuation!

Our team is ready to help you sell your home for the highest possible price ASAP

Bought with MIH REALTY, LLC






