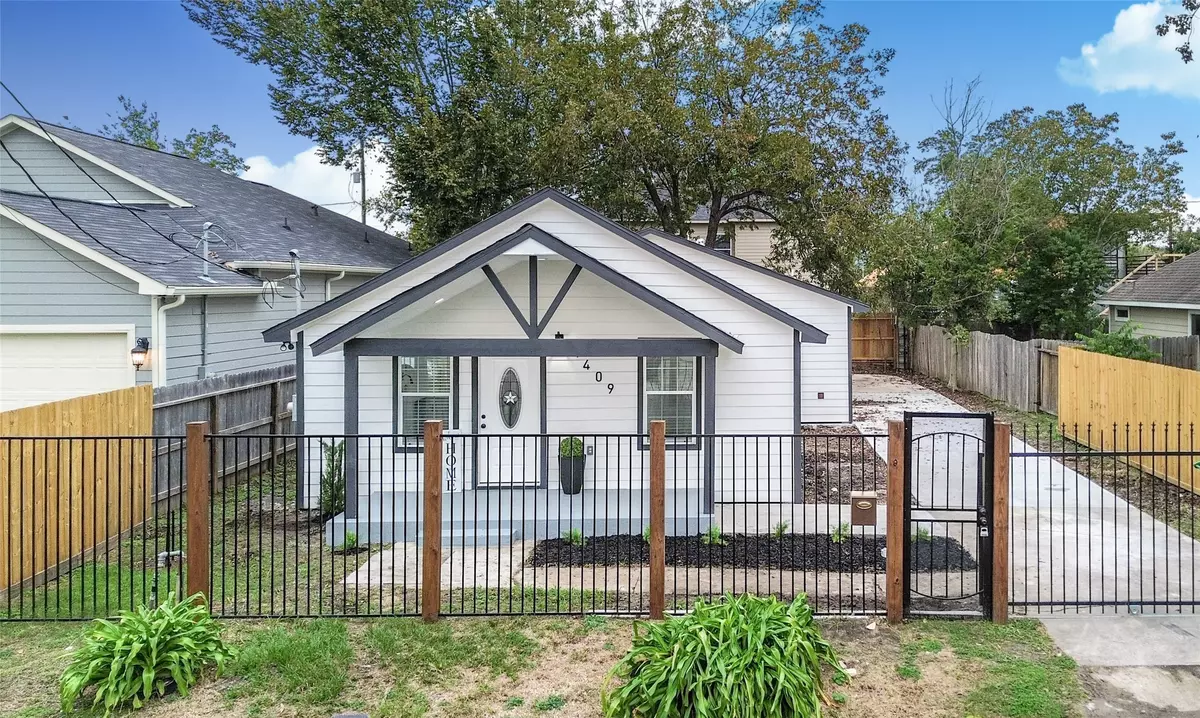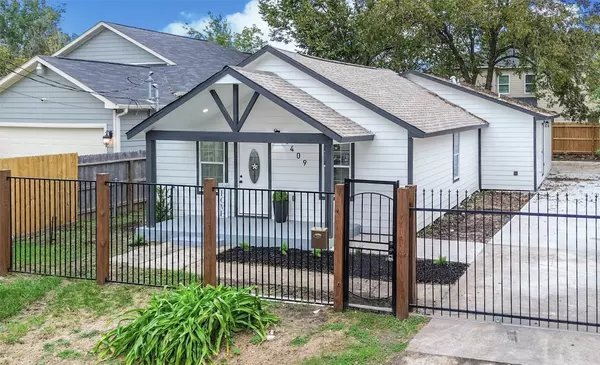$237,500
For more information regarding the value of a property, please contact us for a free consultation.
3 Beds
2 Baths
1,611 SqFt
SOLD DATE : 06/24/2024
Key Details
Sold Price $237,500
Property Type Single Family Home
Sub Type Detached
Listing Status Sold
Purchase Type For Sale
Square Footage 1,611 sqft
Price per Sqft $147
Subdivision Sunnyside Courts
MLS Listing ID 22989761
Sold Date 06/24/24
Style Traditional
Bedrooms 3
Full Baths 2
HOA Y/N No
Year Built 1955
Annual Tax Amount $1,872
Tax Year 2023
Lot Size 5,000 Sqft
Acres 0.1148
Property Sub-Type Detached
Property Description
Welcome to 4409 McKinley St. An entirely renovated house made for your comfort and enjoyment. It features an open-concept social area, high ceilings, modern details, and ample space for family and friends. Meticulous attention to detail ensures maximum benefit, featuring new walls, flooring, brand-new windows, and a new roof. Upgrades include a new A/C system, water heater, and stainless-steel appliances.
The enormous primary bedroom is complemented by a modern bathroom with a large walk-in closet, stunning walk-in shower, and double-sink vanity. A unique flex room provides versatility for a home office or game room.
Outside, a covered porch and open areas for a beautiful garden. A renovated and fenced parking area accommodates multiple cars. Nestled in Sunnyside, just south of the 610 loop, this evolving area is only 10 minutes from the Medical Center and downtown Houston, with easy access to major roads. Don't miss the opportunity to experience this beautiful and functional house.
Location
State TX
County Harris
Area 3
Interior
Interior Features Double Vanity, Kitchen Island, Kitchen/Family Room Combo, Pantry, Tub Shower, Kitchen/Dining Combo
Heating Central, Electric
Cooling Central Air, Electric
Fireplace No
Appliance Dishwasher, Electric Oven, Electric Range, Disposal, Microwave
Laundry Washer Hookup, Electric Dryer Hookup
Exterior
Water Access Desc Public
Roof Type Composition
Private Pool No
Building
Lot Description Subdivision
Entry Level One
Foundation Block
Sewer Public Sewer
Water Public
Architectural Style Traditional
Level or Stories One
New Construction No
Schools
Elementary Schools Young Elementary School (Houston)
Middle Schools Attucks Middle School
High Schools Worthing High School
School District 27 - Houston
Others
Tax ID 064-161-000-0017
Read Less Info
Want to know what your home might be worth? Contact us for a FREE valuation!

Our team is ready to help you sell your home for the highest possible price ASAP

Bought with Walzel Properties - Corporate Office






