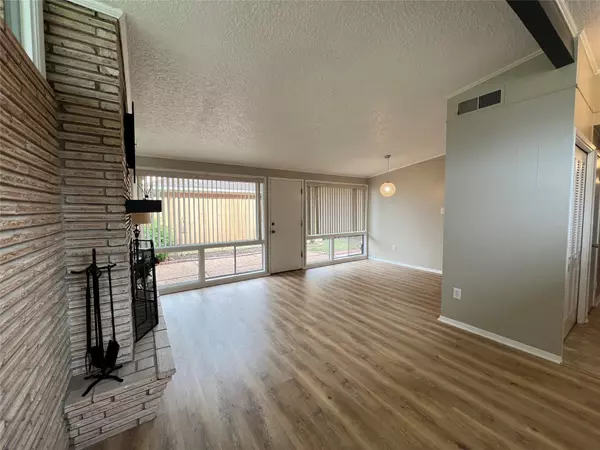$225,000
For more information regarding the value of a property, please contact us for a free consultation.
3 Beds
1 Bath
1,312 SqFt
SOLD DATE : 04/04/2025
Key Details
Sold Price $225,000
Property Type Single Family Home
Sub Type Detached
Listing Status Sold
Purchase Type For Sale
Square Footage 1,312 sqft
Price per Sqft $171
Subdivision Freeway Manor Sec 07
MLS Listing ID 14321450
Sold Date 04/04/25
Style Other
Bedrooms 3
Full Baths 1
HOA Y/N No
Year Built 1960
Annual Tax Amount $3,113
Tax Year 2023
Lot Size 8,498 Sqft
Acres 0.1951
Property Sub-Type Detached
Property Description
This charming Mid-Century Modern, 3-bedroom 1-bathroom home, has fresh paint inside and out along with new floors throughout the home! Surrounded by beautiful large windows, each room is fully illuminated by natural light. With its original floor plan, this home features a living/dining room combo and a kitchen/breakfast area with a built in bench featuring storage underneath each bench-seat. The front of the home features a unique atrium and single vehicle carport, with an attached designated laundry area. The enclosed side yard is great for entertaining, with access to an ample backyard to host all of your guests comfortably. This home has never flooded. NEW ELECTRICAL BREAKER BOX UPGRADED TO CODE. NEW HOT WATER HEATER, SEWER LINES and HVAC!l
Location
State TX
County Harris
Area 3
Interior
Interior Features Double Vanity, Laminate Counters, Pantry, Tub Shower, Living/Dining Room
Heating Central, Electric
Cooling Central Air, Electric
Flooring Carpet, Tile
Fireplaces Number 1
Fireplaces Type Wood Burning
Fireplace Yes
Appliance Dishwasher, Electric Cooktop, Electric Oven, Disposal
Laundry Electric Dryer Hookup
Exterior
Exterior Feature Deck, Fully Fenced, Fence, Porch, Patio, Private Yard, Storage
Parking Features Attached Carport, Driveway
Carport Spaces 1
Fence Back Yard
Water Access Desc Public
Roof Type Composition
Porch Deck, Patio, Porch
Private Pool No
Building
Lot Description Other, Side Yard
Faces West
Entry Level One
Foundation Slab
Sewer Public Sewer
Water Public
Architectural Style Other
Level or Stories One
Additional Building Shed(s)
New Construction No
Schools
Elementary Schools Freeman Elementary School (Pasadena)
Middle Schools Milstead Middle School
High Schools Memorial High School (Pasadena)
School District 41 - Pasadena
Others
Tax ID 084-075-000-0012
Security Features Smoke Detector(s)
Acceptable Financing Cash, Conventional, FHA, USDA Loan, VA Loan
Listing Terms Cash, Conventional, FHA, USDA Loan, VA Loan
Read Less Info
Want to know what your home might be worth? Contact us for a FREE valuation!

Our team is ready to help you sell your home for the highest possible price ASAP

Bought with My Castle Realty






