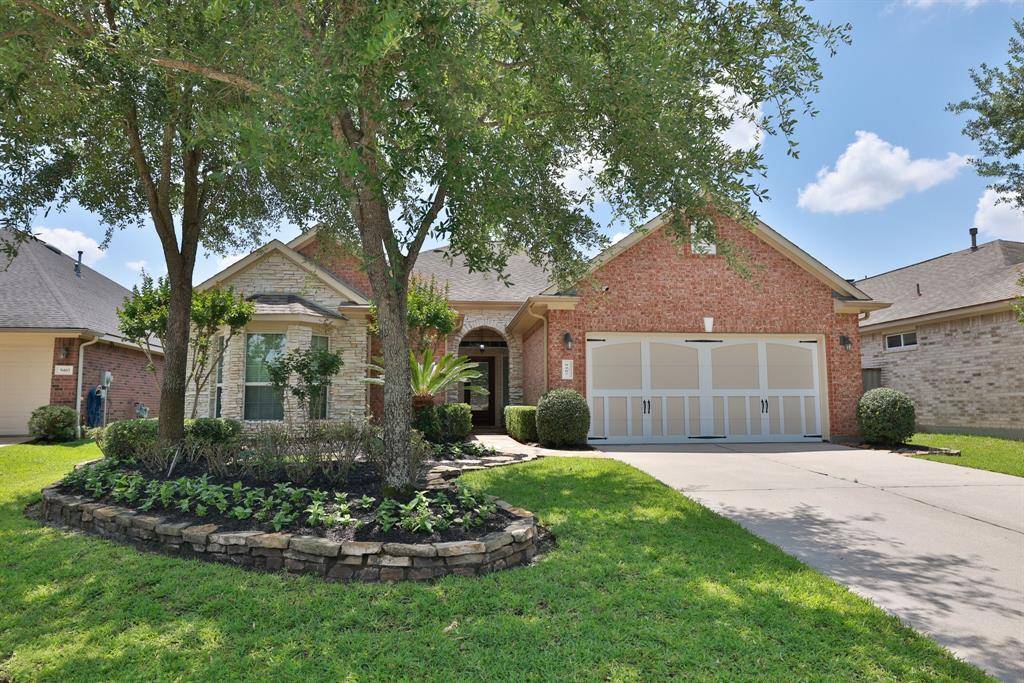For more information regarding the value of a property, please contact us for a free consultation.
3 Beds
2 Baths
2,301 SqFt
SOLD DATE : 07/02/2025
Key Details
Property Type Single Family Home
Listing Status Sold
Purchase Type For Sale
Square Footage 2,301 sqft
Price per Sqft $170
Subdivision Gleannloch Farms
MLS Listing ID 5611505
Sold Date 07/02/25
Style Ranch
Bedrooms 3
Full Baths 2
HOA Fees $96/mo
HOA Y/N 1
Year Built 2006
Tax Year 2024
Lot Size 7,139 Sqft
Acres 0.1639
Property Description
This beautifully updated full brick and stone 1-story is a designers dream. Formal dining upon entry with half wall, study with full wall of cream built ins and french doors. Formal living room with double sided fireplace and mantle Split floor plan. Family room with FP and display niche. Hand scraped WOOD FLOORS. Redesiged kitchen with wall of built ins/desk area. Exotic level granite kitchen with newer appliances including 2025 cooktop and microwave. Cozy breakfast nook with backyard views. And wait until you see the primary bath. Complete remodel with free standing tub, granite counters, the works! Custom garage door and a wow backyard. Large extended covered stone patio with fan. Fully landscaped with perennial color, raised beds and brick back fence. Backyard multi light solar pole adds that custom touch. A joy to see. Flagstone walkway on side yards. Hot water tank May 2025.
Location
State TX
County Harris
Community Gleannloch Farms
Area Spring/Klein/Tomball
Rooms
Bedroom Description All Bedrooms Down,En-Suite Bath,Primary Bed - 1st Floor,Split Plan
Other Rooms Family Room, Formal Dining, Formal Living
Interior
Interior Features Crown Molding, Dryer Included, Fire/Smoke Alarm, Formal Entry/Foyer, Refrigerator Included, Washer Included, Window Coverings
Heating Central Gas
Cooling Central Electric
Flooring Wood
Fireplaces Number 1
Fireplaces Type Gaslog Fireplace
Exterior
Exterior Feature Back Yard Fenced
Parking Features Attached Garage
Garage Spaces 2.0
Garage Description Auto Garage Door Opener, Double-Wide Driveway
Roof Type Composition
Street Surface Concrete,Curbs
Private Pool No
Building
Lot Description In Golf Course Community, Subdivision Lot
Story 1
Foundation Slab
Lot Size Range 1/4 Up to 1/2 Acre
Sewer Public Sewer
Water Public Water, Water District
Structure Type Brick
New Construction No
Schools
Elementary Schools Frank Elementary School
Middle Schools Doerre Intermediate School
High Schools Klein Cain High School
School District 32 - Klein
Others
HOA Fee Include Clubhouse,Grounds,Recreational Facilities
Senior Community No
Restrictions Deed Restrictions
Tax ID 128-239-003-0009
Energy Description Ceiling Fans,Insulated Doors,Insulated/Low-E windows,Radiant Attic Barrier
Acceptable Financing Cash Sale, Conventional
Tax Rate 2.3614
Disclosures Mud, Sellers Disclosure
Listing Terms Cash Sale, Conventional
Financing Cash Sale,Conventional
Special Listing Condition Mud, Sellers Disclosure
Read Less Info
Want to know what your home might be worth? Contact us for a FREE valuation!

Our team is ready to help you sell your home for the highest possible price ASAP

Bought with RE/MAX Signature






