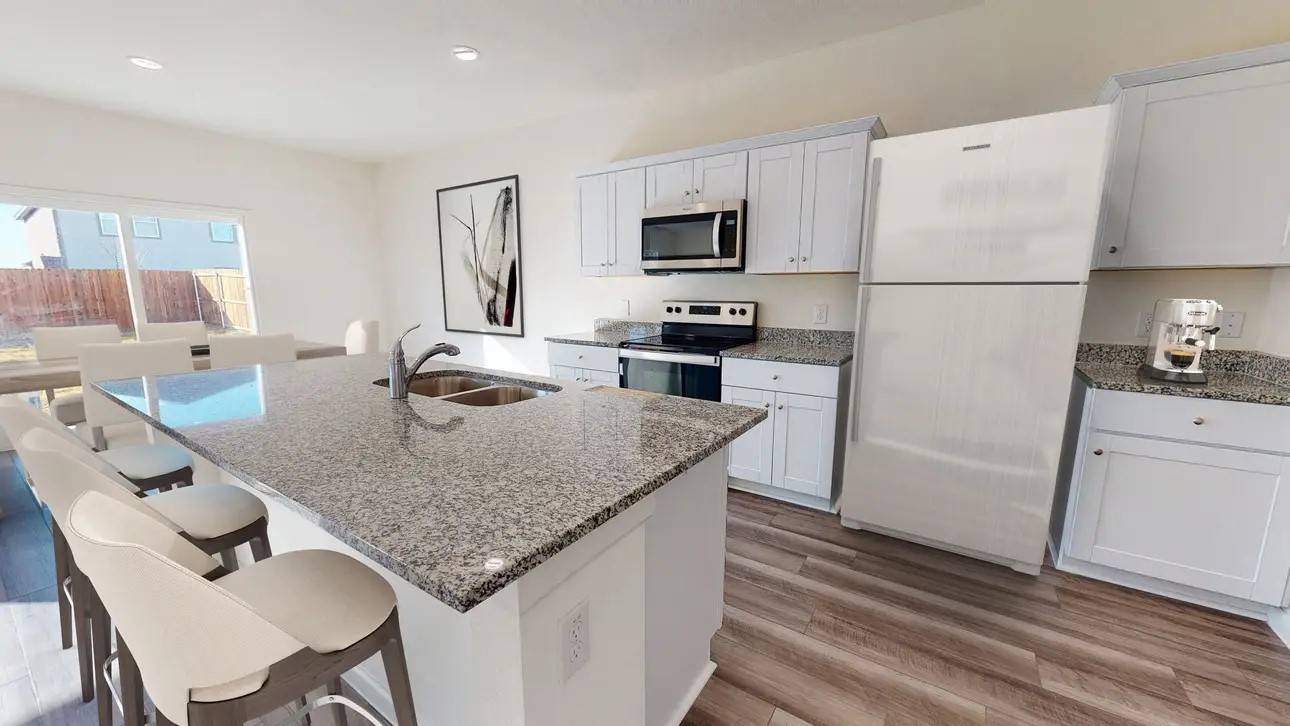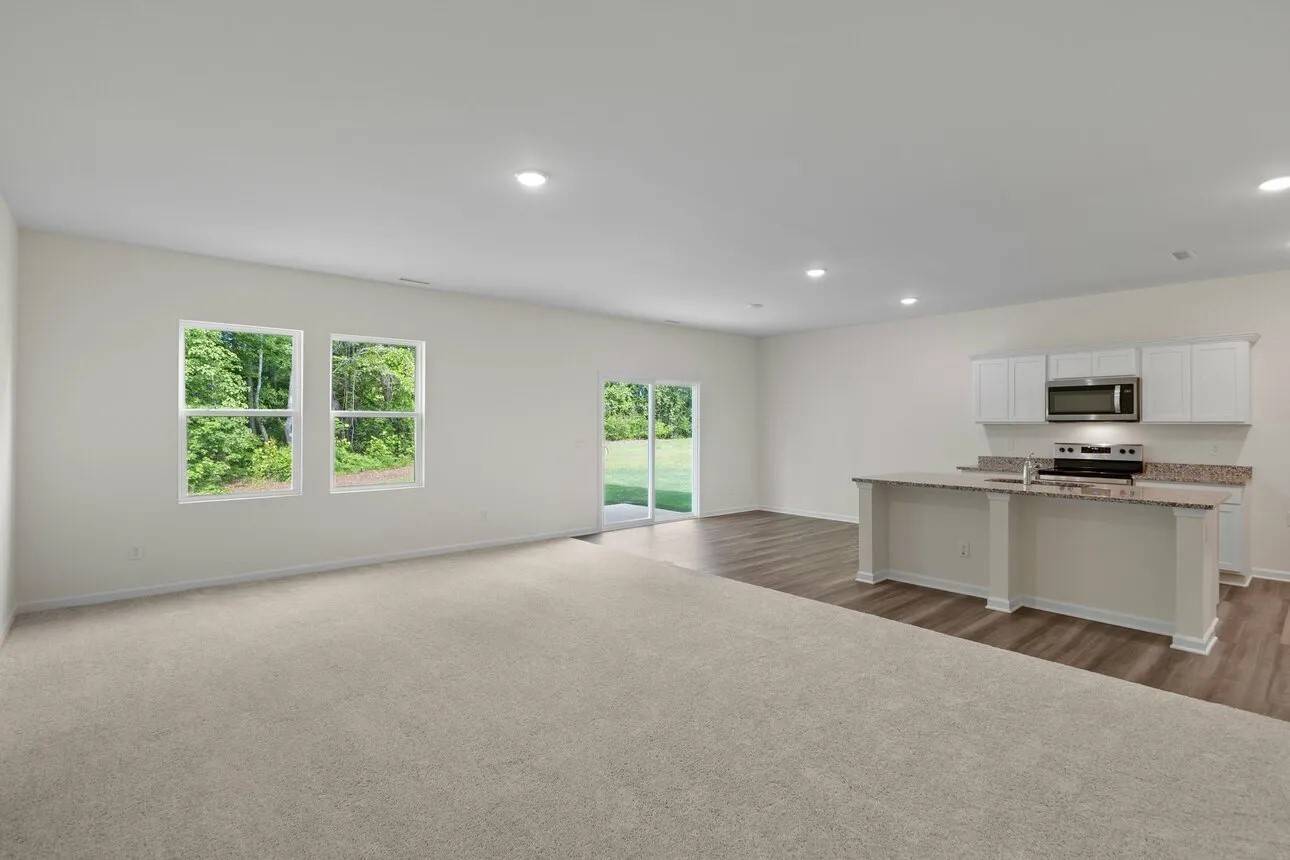$269,990
For more information regarding the value of a property, please contact us for a free consultation.
4 Beds
3 Baths
2,121 SqFt
SOLD DATE : 07/21/2025
Key Details
Sold Price $269,990
Property Type Single Family Home
Sub Type Detached
Listing Status Sold
Purchase Type For Sale
Square Footage 2,121 sqft
Price per Sqft $127
Subdivision Vacek Pointe
MLS Listing ID 74087180
Sold Date 07/21/25
Style Traditional
Bedrooms 4
Full Baths 2
Half Baths 1
Construction Status Under Construction
HOA Fees $75/ann
HOA Y/N Yes
Year Built 2025
Property Sub-Type Detached
Property Description
BRAND NEW HOME! Discover the Discovery floorplan, a stunning 2-story, 2,121 sq.ft. home in Vacek Pointe. This beautifully designed residence features 4 bedrooms and 2.5 bathrooms, with all bedrooms conveniently located upstairs. The open-concept main floor seamlessly connects a spacious living room and a modern kitchen, creating the perfect space for family gatherings and entertaining. The kitchen is equipped with brand new stainless-steel appliances, including a refrigerator, washer, and dryer. The second floor offers a unique Jack and Jill bathroom, ideal for accommodating family or guests, and the primary bedroom boasts a luxurious en suite bathroom and a large walk-in closet. Don't miss your opportunity to own this exceptional home!
Location
State TX
County Fort Bend
Area 30
Interior
Interior Features Breakfast Bar, Granite Counters, High Ceilings, Kitchen/Family Room Combo, Bath in Primary Bedroom, Pantry, Separate Shower, Tub Shower, Kitchen/Dining Combo, Loft, Programmable Thermostat
Heating Central, Electric
Cooling Central Air, Electric
Flooring Plank, Vinyl
Fireplace No
Appliance Dishwasher, Electric Oven, Electric Range, Disposal, Microwave, Dryer, Refrigerator, Washer
Laundry Washer Hookup, Electric Dryer Hookup
Exterior
Exterior Feature Deck, Patio
Parking Features Attached, Garage
Garage Spaces 2.0
Water Access Desc Public
Roof Type Composition
Porch Deck, Patio
Private Pool No
Building
Lot Description Subdivision
Entry Level Two
Foundation Slab
Sewer Public Sewer
Water Public
Architectural Style Traditional
Level or Stories Two
New Construction Yes
Construction Status Under Construction
Schools
Elementary Schools Needville Elementary School
Middle Schools Needville Junior High School
High Schools Needville High School
School District 38 - Needville
Others
HOA Name Sterling Association Services Inc
Tax ID 8455-00-003-0220-906
Ownership Full Ownership
Security Features Smoke Detector(s)
Acceptable Financing Cash, Conventional, FHA, VA Loan
Listing Terms Cash, Conventional, FHA, VA Loan
Read Less Info
Want to know what your home might be worth? Contact us for a FREE valuation!

Our team is ready to help you sell your home for the highest possible price ASAP

Bought with Walzel Properties - Corporate Office






